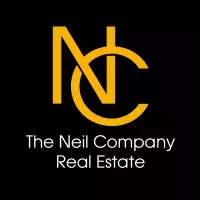Bought with RE/MAX Equity Group
$615,000
$630,000
2.4%For more information regarding the value of a property, please contact us for a free consultation.
4 Beds
2.1 Baths
1,961 SqFt
SOLD DATE : 05/19/2025
Key Details
Sold Price $615,000
Property Type Single Family Home
Sub Type Single Family Residence
Listing Status Sold
Purchase Type For Sale
Square Footage 1,961 sqft
Price per Sqft $313
MLS Listing ID 107957534
Sold Date 05/19/25
Style Stories2, Craftsman
Bedrooms 4
Full Baths 2
Year Built 2004
Annual Tax Amount $7,906
Tax Year 2024
Lot Size 2,613 Sqft
Property Sub-Type Single Family Residence
Property Description
Beautifully updated corner-lot home with stunning upgrades! This stunning 4-bedroom, 2.5-bathroom home offers the perfect blend of elegance and comfort. Situated on a desirable corner lot, it features a freshly remodeled gourmet kitchen with an abundance of storage, a spacious island, and a convenient pantry—perfect for culinary enthusiasts. As you enter, soaring high ceilings flood the home with natural light, creating a bright and inviting atmosphere. The formal living and dining rooms are enhanced by a charming fireplace, adding warmth and sophistication. The bedrooms feature vaulted ceilings, creating a sense of spaciousness and tranquility. The master bedroom boasts a luxurious soaking tub, perfect for relaxation. With a low-maintenance yard for effortless beauty, this home is designed for both convenience and charm. Located just minutes from shopping, dining, parks, and major highways, this home offers easy access to all that Beaverton has to offer.
Location
State OR
County Washington
Area _150
Rooms
Basement None
Interior
Interior Features Ceiling Fan, Garage Door Opener, Hardwood Floors, High Speed Internet, Laundry, Luxury Vinyl Plank, Soaking Tub, Vaulted Ceiling, Wallto Wall Carpet, Washer Dryer
Heating Forced Air
Cooling Central Air
Fireplaces Number 1
Fireplaces Type Gas
Appliance Dishwasher, Free Standing Range, Free Standing Refrigerator, Gas Appliances, Island, Microwave, Pantry, Stainless Steel Appliance
Exterior
Exterior Feature Fenced, Porch
Parking Features Attached
Garage Spaces 2.0
Roof Type Composition
Garage Yes
Building
Lot Description Corner Lot
Story 2
Sewer Public Sewer
Water Public Water
Level or Stories 2
Schools
Elementary Schools William Walker
Middle Schools Cedar Park
High Schools Sunset
Others
Senior Community No
Acceptable Financing Cash, Conventional, FHA, VALoan
Listing Terms Cash, Conventional, FHA, VALoan
Read Less Info
Want to know what your home might be worth? Contact us for a FREE valuation!

Our team is ready to help you sell your home for the highest possible price ASAP

GET MORE INFORMATION
REALTOR® | Lic# 201214490







