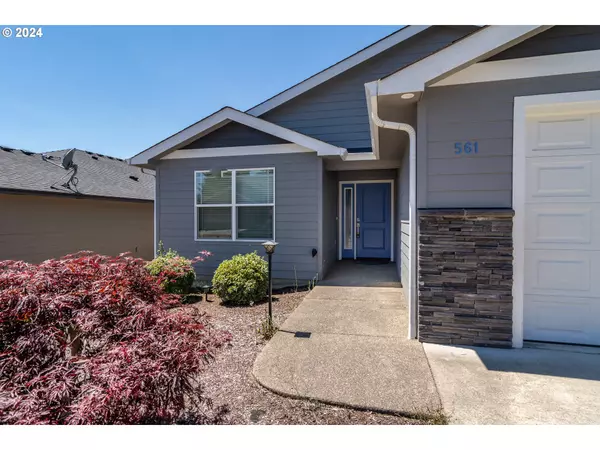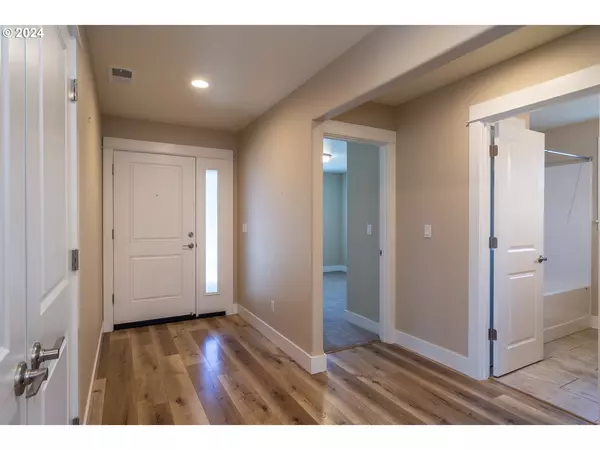Bought with RE/MAX Integrity
$375,000
$379,000
1.1%For more information regarding the value of a property, please contact us for a free consultation.
3 Beds
2 Baths
1,582 SqFt
SOLD DATE : 08/22/2024
Key Details
Sold Price $375,000
Property Type Single Family Home
Sub Type Single Family Residence
Listing Status Sold
Purchase Type For Sale
Square Footage 1,582 sqft
Price per Sqft $237
MLS Listing ID 24144152
Sold Date 08/22/24
Style Stories1, Contemporary
Bedrooms 3
Full Baths 2
HOA Fees $60/mo
Year Built 2018
Annual Tax Amount $2,657
Tax Year 2023
Lot Size 4,791 Sqft
Property Sub-Type Single Family Residence
Property Description
Beautiful 2018 built single level home in Fairway Estates gated golf course community. Extremely well-cared-for home in almost new condition. Enjoy access to the golf course and driving your golf cart home after a round on the links. Low maintenance landscape and move-in-ready home, you won't have to lift a finger on this property after moving in. Attractive split bedroom, open floor plan with vaulted ceilings in the living room and high-end finishes throughout. Features include fiber cement siding with stone accents; high-end laminate floors with carpet in the bedrooms; laundry room with tile floor and cabinets; and gourmet kitchen with custom cabinets, granite, gas range, and stainless steel appliances. Large primary bedroom with massive walk-in closet, tile bathroom, granite two-sink vanity, and tub/shower combo. Sizable main bath with built-in cabinets and granite vanity. Great room with dining space, eat bar, and access to a private covered patio from the dining area and primary bedroom. Wonderful home in a highly desired gate community, ready for its new owners. Call today for a private tour!
Location
State OR
County Douglas
Area _256
Rooms
Basement Crawl Space
Interior
Interior Features Granite, Laminate Flooring, Tile Floor, Vaulted Ceiling, Washer Dryer
Heating Forced Air
Cooling Central Air
Appliance Dishwasher, Free Standing Gas Range, Free Standing Refrigerator, Granite, Microwave, Stainless Steel Appliance
Exterior
Exterior Feature Covered Patio
Parking Features Attached
Garage Spaces 2.0
View Territorial
Roof Type Composition
Accessibility MinimalSteps, OneLevel
Garage Yes
Building
Lot Description Commons, Gated, Golf Course, Level
Story 1
Foundation Concrete Perimeter
Sewer Public Sewer
Water Public Water
Level or Stories 1
Schools
Elementary Schools East Sutherlin
Middle Schools Sutherlin
High Schools Sutherlin
Others
Senior Community No
Acceptable Financing Cash, Conventional, FHA, VALoan
Listing Terms Cash, Conventional, FHA, VALoan
Read Less Info
Want to know what your home might be worth? Contact us for a FREE valuation!

Our team is ready to help you sell your home for the highest possible price ASAP

GET MORE INFORMATION
REALTOR® | Lic# 201214490







