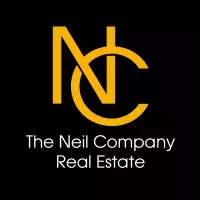Bought with eXp Realty LLC
$560,000
$569,900
1.7%For more information regarding the value of a property, please contact us for a free consultation.
3 Beds
1.1 Baths
1,314 SqFt
SOLD DATE : 11/15/2024
Key Details
Sold Price $560,000
Property Type Single Family Home
Sub Type Single Family Residence
Listing Status Sold
Purchase Type For Sale
Square Footage 1,314 sqft
Price per Sqft $426
Subdivision Metzger
MLS Listing ID 24324109
Sold Date 11/15/24
Style Ranch
Bedrooms 3
Full Baths 1
Year Built 1967
Annual Tax Amount $3,350
Tax Year 2023
Lot Size 9,147 Sqft
Property Description
Welcome to your dream home! This tastefully updated ranch is nestled on an oversized lot, featuring a spacious driveway, a 2-car garage, and a sprawling backyard with mature trees and a large deck—ideal for outdoor enjoyment. Step inside to an inviting open concept floor plan. The cozy living room seamlessly flows into a well-appointed dining area, complete with a slider leading to the expansive deck. The bright kitchen boasts custom white cabinetry, a stylish tile backsplash, and gleaming stainless steel appliances, making it a chef's delight. Enjoy the convenience of single-level living with three generously sized bedrooms, perfectly situated for privacy, along with a bathroom featuring both a shower and tub. The home is further enhanced by a large family room with a half bath and a slider to the deck, making it perfect for entertaining or cozy movie nights. Located on a quiet street, this property is just a short stroll from Whole Foods, Starbucks, and a variety of shops. Plus, enjoy easy access to numerous parks, including Summerlake City Park and Dirksen Nature Park. Don't miss the opportunity to make this charming home your own!
Location
State OR
County Washington
Area _148
Zoning RES-B
Interior
Heating Forced Air
Cooling Central Air
Appliance Dishwasher, Free Standing Range, Microwave, Solid Surface Countertop, Stainless Steel Appliance, Tile
Exterior
Exterior Feature Deck, Fenced, Yard
Parking Features Attached
Garage Spaces 2.0
View Trees Woods
Roof Type Composition
Accessibility MainFloorBedroomBath, NaturalLighting, OneLevel
Garage Yes
Building
Lot Description Level
Story 1
Sewer Public Sewer
Water Public Water
Level or Stories 1
Schools
Elementary Schools Mckay
Middle Schools Whitford
High Schools Southridge
Others
Senior Community No
Acceptable Financing Cash, Conventional, FHA, VALoan
Listing Terms Cash, Conventional, FHA, VALoan
Read Less Info
Want to know what your home might be worth? Contact us for a FREE valuation!

Our team is ready to help you sell your home for the highest possible price ASAP

GET MORE INFORMATION
REALTOR® | Lic# 201214490







